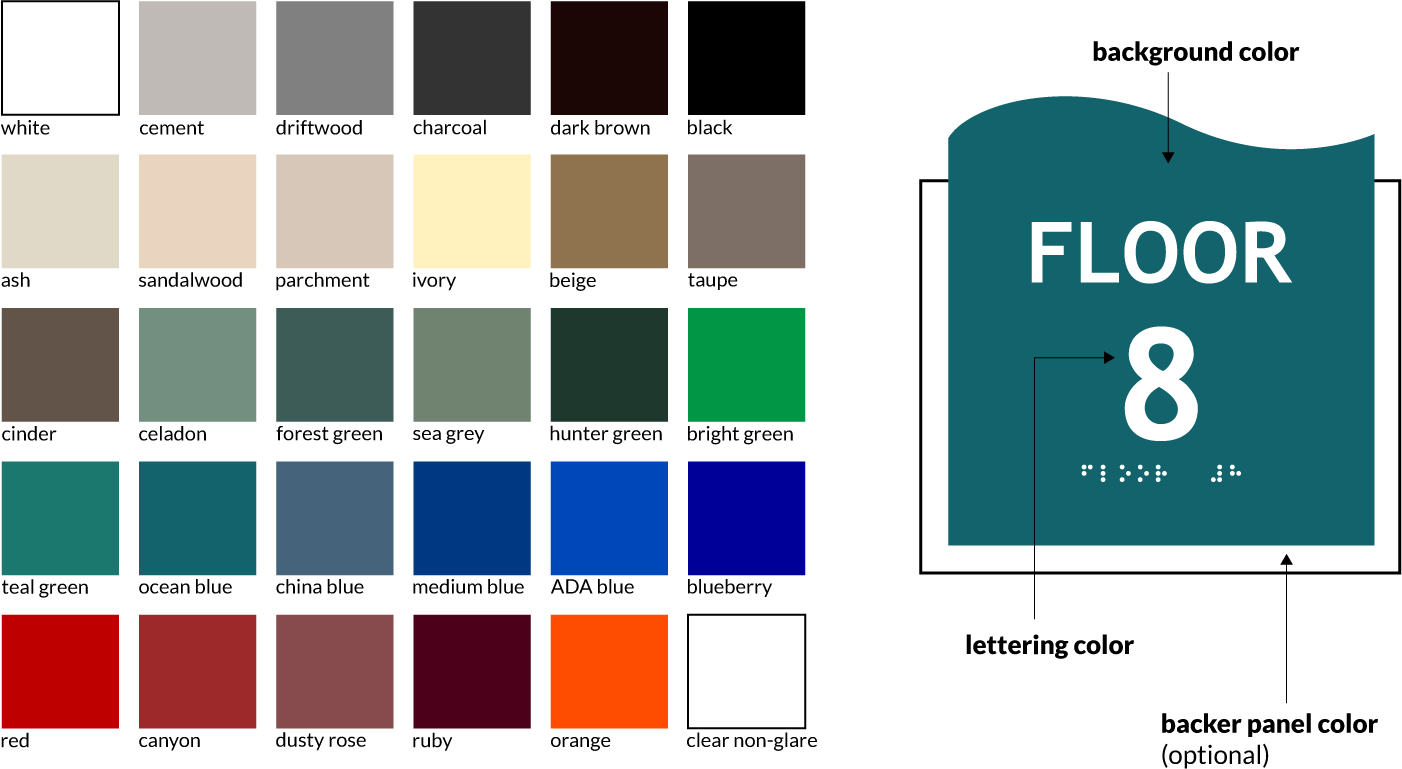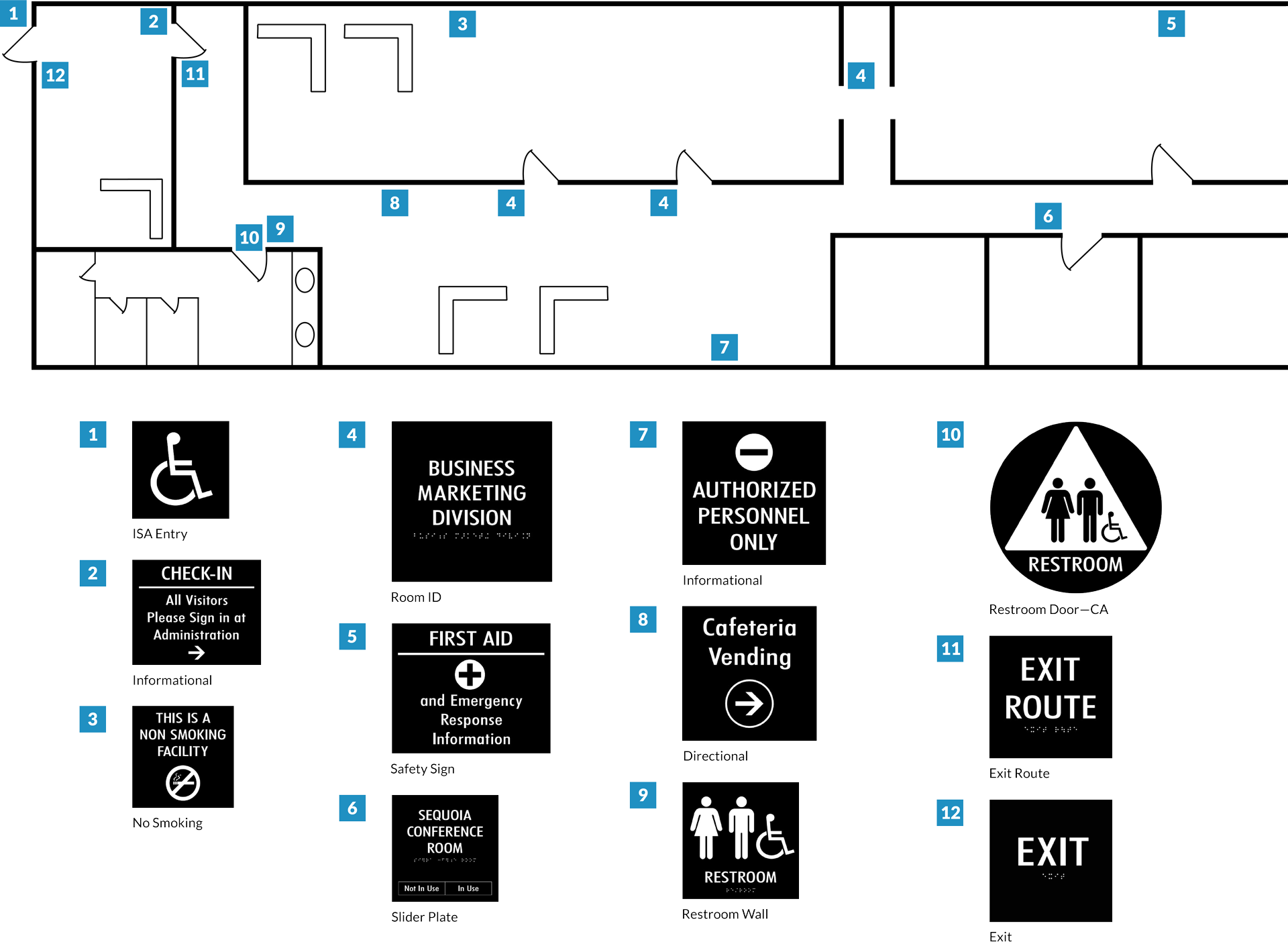RESOURCE CENTER
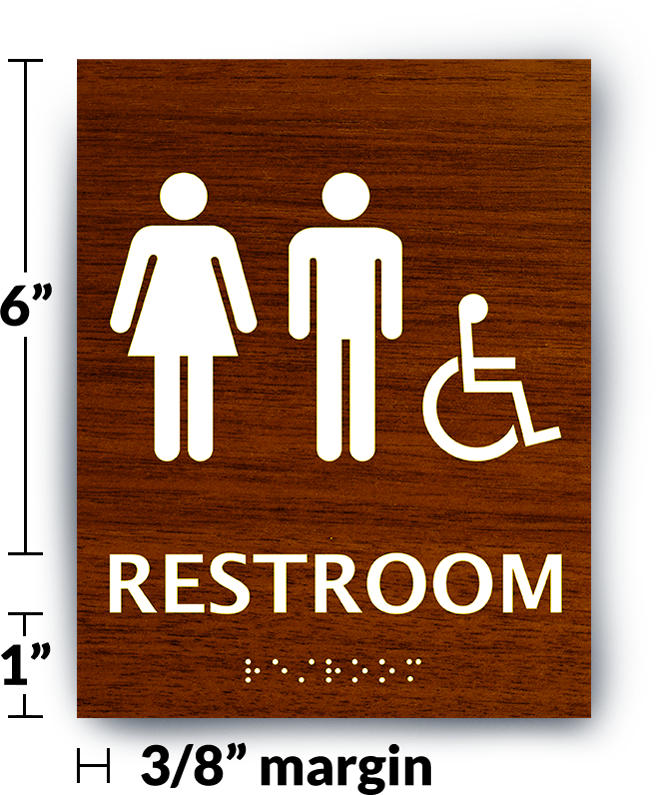
1
Signs that identify a room, space or area shall have raised characters and Braille.
2
Signs shall have a non-glare finish with contrasting colors.
3
Pictograms shall be in their own 6” high field. Add ISA symbol if accessible.
4
Characters shall be SANS SERIF and ALL UPPERCASE. Font shall be ADA compliant. Not overly bold, condensed, italic, etc. Line Spacing shall be 35 - 70% of character height.
5
Characters must be between 5/8” and 2” with a minimum of 1/8” spacing. A 1” high space is needed for one line of Braille.
6
A 3/8” minimum margin is required around all raised elements, including Braille. Braille shall be all together and 3/8” to 1/2” below last line of text.
7
ADA signs are required for both public access and all employee areas.
WHOLESALE ADA SIGNS
ada SIGN REGULATIONS
ADA design requirements for building signage varies depending upon the type of signage and its related application. This guide details ADA-mandated sign finishes, colors, fonts, character height, character spacing and stroke, mounting options, use of Braille, and other features that fall under the purview of ADA regulations. Sign types covered by this guide include identification, informational, directional, and overhead-mounted.


ada SIGN & DESIGN
guide
This guide provides a detailed overview of how ADA regulations apply to sign design which includes example sizes and layouts for reference. Topics covered include ADA-permitted typefaces, text sizes and colors, character spacing and height, required pictograms, finishes, and situations where Braille is required.
There are many rules that govern proper Braille use:
characters/fonts
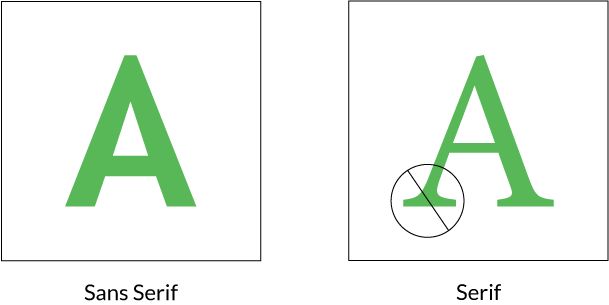
spacing requirements

spacing on sign

ADA compliant
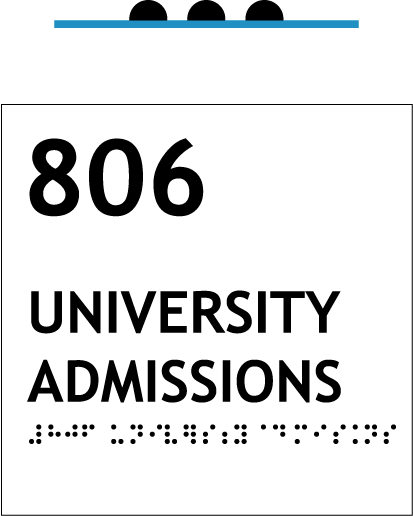
NOT compliant
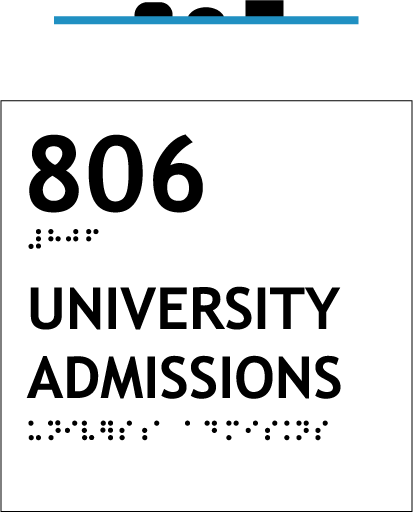
ada COLORS & SPECS
Businesses and organizations often fail to recognize the strictness with which the ADA regulates color choices in signage, and particularly the necessary level of contrast between colors. This guide specifies the ADA-compliant materials, colors, and mounting options used in the manufacture and design of our signs.
ADA laws require distinct contrast between the background color and the lettering color. Custom colors are available. Actual colors may vary slightly from the colors shown.


SIGN CHECKLIST
SIGN CHECKLIST
When designing a new development or renovating an existing building, it’s easy to overlook the many room, areas and internal design structures for which informational, wayfinding, or room identification signage is required by the ADA. This guide features an easy-to-follow floorplan that details the many types of signs required in both public and employee areas, and the required design elements of various types of signs.
Use the floor plan to the right to see a snippet of what ADA signs are required on a typical project. Standard sizes and mounting locations are indicted. Other sizes and layouts are available.

